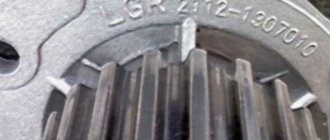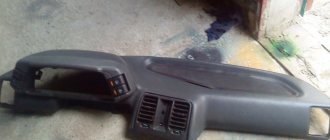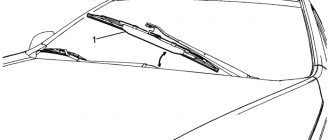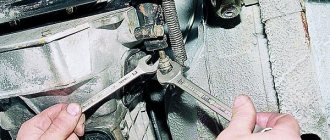Is it difficult to build a motor home on the basis of a regular car trailer? What materials can this trailer-house-dacha be built from? What are its minimum dimensions? What interior layout will allow you to make the most efficient use of the interior space? Let's try to find answers to this list of questions.
Under construction.
Goals
A small country dacha is probably the most common hobby in the post-Soviet space over the past half century. The area of cities is growing every year, and areas are naturally moving away from the center of populated areas. Distances are sometimes measured in tens of kilometers; The most comfortable way to overcome them is to drive your own car.
At the same time, not all summer residents are ready to turn a small plot into a place of permanent residence. The maximum that an average city family can decide to do is spend the night on their property once a week. Building a permanent house for the sake of this overnight stay is a dubious idea; sleeping in a car is very uncomfortable...
For summer residents who have basic skills in working with power tools, homemade summer cottage trailers are often the solution.
Miniature homemade mobile home.
We have to study one of these structures, getting acquainted with the materials used and design solutions.
Acknowledgment: The photographs used in this article were kindly posted by one of the regulars of the League of Caravaners forum. The author's work was reduced only to explaining some technical subtleties.
Mistakes when building mobile homes with your own hands
When making a travel trailer, you shouldn’t get carried away with installing all kinds of durable materials. First of all, they must be light so that the finished structure can be pulled by any passenger car without problems.
The outside surface should be protected as much as possible. If vinyl decor is not used, then there must be several layers of primer and paint. This will allow you to operate your homemade trailer for a long time in any conditions.
It is strictly forbidden to exceed the size of the main site chosen as the base. If this happens, then the traffic police will have difficulties with registration.
Selection of materials
In most cases, the base on which a compact trailer-dacha-motorhome is built is a single-axle trailer with a maximum load of no more than a ton. Taking into account the weight of household items and a couple of people, our choice is a caravan trailer weighing up to 750 kg.
The weight limitation leaves its mark on the choice of material.
- We will make the frame of the building from pine beams with a cross-section of 50 mm.
- The walls are made of 10 mm plywood (moisture-resistant or impregnated to reduce the hygroscopicity of the material and prevent it from rotting); the floor is made of 12 mm. It is also used to construct country tables and beds inside.
- External cladding is galvanized steel. The sheets are hemmed to the frame bar with self-tapping screws; the overlaps are additionally sealed with silicone sealant. The outer corners are reinforced with aluminum corners - again sealed with silicone.
After painting, galvanizing will look quite decent.
- What to choose as insulation laid between the inner and outer layers of plywood - we will leave it to the reader to decide. Here is a comparative thermal conductivity of popular insulation materials:
| Material | Thermal conductivity, W/m*S |
| Polyurethane foam | 0,025 |
| Foam rubber | 0,04 |
| Styrofoam | 0,037 |
| Glass wool | 0,05 |
| Extruded polystyrene foam | 0,028 |
A caveat: glass wool will inevitably cake over time. It is better to use rigid insulation.
Types of motorhomes and their classification
Before you set out and construct a trailer-tent at home with your own hands for yourself from a passenger trailer, you need to prepare a plan according to which the idea will be implemented. Developing a plan begins with choosing the desired type of finished product. There are such options for the finished product:
- Travel trailer. This will be the most comfortable camper of all, as it is suitable for those who prefer to have a stationary camping holiday at hand, but moving on wheels should take a little time. Often installed on a two-axis base.
- Tent trailer. This type of design is the most maneuverable of all options. An inexpensive type of transport, despite its small dimensions, is convenient for transporting small cars. Management requires only category “B” or “BE” rights. In most cases, quick-release mechanisms are used to unfold the tent. After folding, everything is hidden within the dimensions, without protruding over the sides.
- Module for pickup truck. If a trailer-dacha, created with your own hands, is based on a separate independent platform, then a similar model is based in a single structure with the machine. The platform is the bottom of the luggage compartment of a pickup truck. This type of transport is designed for those who like to spend weekends outside the city, near a river or lake. The system is equipped with a kitchen compartment and a seating area where you can shelter from bad weather.
Caravanning enthusiasts make their creations from plywood, plastic, polystyrene foam and other materials. The dimensions are selected so that the overall dimensions allow the driver to maneuver painlessly even in cramped conditions.
The choice of materials depends on the purpose of use. If it is assumed that travel will not only be in the summer, then we make a trailer with well-insulated walls, but the dimensions in this case will increase slightly around the perimeter.
A caravan trailer that is planned to be used in the most autonomous mode should have the best functionality of all work areas. Such a vehicle becomes a home for long periods of travel, so it must be equipped with everything necessary, for example, a shower, toilet, and a seating area for several people.
Dimensions
A reasonable minimum size of trailer required for our purposes is 2300x1600 mm. Such dimensions will allow you to build a comfortable enough sleeping place for two people inside and leave some space for a table for a washbasin and/or a gas stove.
A two-axle trailer-dacha will provide much more comfort; however, the price of such a trailer will be double or triple. Its dimensions (up to 4.5 meters in length) allow you to build a full-fledged country house with a washbasin, kitchen and toilet.
A reasonable minimum height of a structure is generally 2 meters. The height can be adjusted depending on the size of the owners: it is clear that a very tall person will not want to constantly cling to the ceiling with the top of their head.
Fourth tip
When planning your project budget, multiply it by two. Or better yet, three
When planning your project budget, multiply it by two. Or better yet, three
Very few of us can correctly calculate the cost estimate for such a complex project as building a mobile home ourselves. It is especially difficult for those who have never been involved in the construction of furniture or construction work.
It seems very easy to count expensive components: a battery for 20,000 rubles, a refrigerator for a motorhome for 50,000 rubles, a dry closet for 7,000, a window for your motorhome for 30,000, a sunroof for a camper for 10,000, plus plywood for 10 000 and another 5,000 for small expenses. Here is the estimate - 132,000 rubles, we can start.
But believe me, it won't happen like that. In practice, it turns out that all sorts of little things eat up more money than you can even imagine. For example, let’s take ordinary hinges for all kinds of wall cabinets. They cost only 150-200 rubles, but the thing is that you need several of them for each door, and you have 10 cabinets. It turns out that these are already 20 hinges and 2,000 rubles have flown out of your pocket. Also, these cabinets need handles, that will cost you another 1,000.
This also applies to the electrical system in your camper. You can't just take a battery and connect two wires to it. There will be a lot of little things, for example, USB sockets for 300 rubles, good wires for 200 rubles per meter, all sorts of safety blocks, circuit breakers. And then you don’t notice how you enter the store and leave it, having lost another 50,000 rubles.
The same thing happens in a plumbing store when you buy all sorts of fittings, taps, faucets, pipes and tools to cut and crimp it all. Whoosh! At least 10,000 rubles have flown out of your wallet. And then you will want camping chairs and a table, a hammock, a flashlight... Money just goes somewhere, expenses grow, and the understanding comes that the budget you were counting on has already been exhausted, and your motorhome is not even half ready yet. So make sure you have a double budget.
Construction
So let's get started. How to build a cottage from a trailer with your own hands?
Floor, bottom trim
- The sides are completely dismantled. All that remains of the trailer is a flat area. If the horizontal base is sufficiently rigid, floor joists and trim can be attached directly to it; It is better to weld a thin flexible sheet with a frame made of corrugated pipe with a cross-section of 50x25 mm.
- Then the lower frame made of timber, laid around the perimeter, is bolted to the base; the side bars are connected by lags in increments of 20 cm (for 12 mm plywood).
As an option, the entire structure can be assembled on a stand and only then pulled to the base of the trailer.
- The logs are attached to the frame with a galvanized angle; The block must be soaked twice with hot drying oil.
Tip: instead of drying oil heated in a water bath, you can use cold drying oil. In this case, after applying each layer, the block is heated with a construction hairdryer.
- Insulation is laid between the joists; then the floor is covered with plywood, which is attached with self-tapping screws.
Frame
The instructions for assembling the frame are no different from the construction of the lower frame: the block is connected with corners using self-tapping screws. Before or after assembly, the wood is impregnated with drying oil. Do not be afraid that the frame will not be rigid enough: the sheathing will give the structure strength.
Sheathing, insulation
The finished frame begins to be sheathed from the inside. The plywood is attached with self-tapping screws 32 millimeters long in increments of approximately 25 cm. Self-tapping screws are only galvanized: in damp weather, black steel will inevitably decorate the walls with untidy rusty streaks.
Three nuances:
- The holes for the screws are pre-drilled and countersunk so that the caps do not catch on clothing. An alternative is to use self-tapping screws with semi-countersunk heads.
The plywood is fastened with galvanized self-tapping screws with semi-countersunk heads.
- The inside of the plywood must be sanded before varnishing and after applying the first layer. Any moisture will raise the lint on the top layer of veneer, which will make the surface rough. The amount of work will be quite large, so it is better to use a grinder - even the simplest, vibrating one. If there is no electricity where you are building, there is always a way out: renting a diesel generator for a summer house costs from 1,000 rubles per day.
- The outer side and ends of plywood also need protective impregnation. And in this case, the cheapest and most practical option is two layers of hot drying oil. The insulation is fixed in the grooves formed by the frame and the inner lining, after which it is sheathed on the outside with plywood coated on both sides.
Expanded polystyrene is inserted spaced and foamed.
The door is assembled similarly to the walls and hung on galvanized hinges; a regular door lock or a pair of bolts is used as a lock - inside and outside.
The last stage is galvanized exterior finishing. It is fixed with self-tapping screws 25 mm long in 10 cm increments along all frame bars; then the corners are closed with a corner. Don't forget about the sealant: it will protect the corners and joints from water leakage.
The photo shows the trim ready for painting.
Window
If you want your tiny home to have skylights, no problem.
- The opening is provided at the stage of frame construction. It is surrounded by a bar with a cross-section of the same 50x50 mm.
- An alloy corner is used as an external glazing bead, screwed flush with the outer cladding with self-tapping screws. The seat under the corner is pre-coated with sealant.
- A piece of plexiglass cut to the size of the opening is placed on the sealant and fixed from the inside with a bead made from the same duralumin corner.
Internal layout
Our choice is a transformable bed-seat and folding table. The transformation mechanism will be made clear by pictures.
In this position of the bed and table, the house turns into a miniature dining room.
And now it has a sleeping place. For greater convenience, the table can be placed in a vertical position.
About the design and construction of the camper
First of all, you should develop a sketch and drawings for the proposed design of your own trailer, using information from the Internet and other similar camper designs.
Mobile homes can be classified into the following:
- Large trailers with large capacity and many functional devices, lighting, possible heating from natural energy sources;
- Medium mobile homes on wheels with a sleeping place, kitchen, refrigerator and other devices;
- A small camper with a sleeping place, a small kitchen with water, and a gas stove. Let's consider an economical way to make a tow hitch with your own hands;
- For the budget version of the camper design, a single-axle one is used, weighing up to 750 kg;
- The frame of the towbar is sheathed with wooden flooring with protective thermal insulation made of foam plastic, the final flooring of the finished floor is made of linoleum, laminite or other material and secured;
- The frame is chosen from wooden beams. The walls are sheathed with plywood, the inner layer is made of polystyrene foam and mineral wool. External finishing is made of galvanized sheet, plastic, SIP, durable material with flexibility;
- Installation of elements is carried out using self-tapping screws, anchors using metal corners and plates for structural stability;
- Before installation, wooden parts must be impregnated with an antiseptic, the joining points are treated with silicone protection, the completed structures are subject to further painting;
- Windows use different configurations. It is better in finished form and with the use of sliding devices and a mosquito net. A small hatch should be provided in the ceiling. Provide additional ventilation devices against bad weather;
- The interior space should be used efficiently and harmoniously. Place wall cabinets above the bed level. Power supply is used from solar panels and battery devices located in the front part of the towbar;
- Use retractable or folding tables, doors, stands, stools, etc.;
- The door should be small and comfortable, easy to open and have locking devices;
- The rear of the trailer houses the exterior kitchen with cabinets, countertop, sink and gas hob under a lockable retractable roof.
Useful little things
- An alternative to galvanized plywood is external cladding made of corrugated sheets. Country houses from modular containers are often built using a similar scheme.
- Do-it-yourself repair of a summer house trailer usually comes down to periodic painting of the galvanized surface. Old paint is removed with washes. In those few cases when the wheels, fenders or suspension of the trailer are damaged, spare parts for the trailer camper are purchased at the nearest auto store.
Brake lights and fenders are easy to find at an auto store.
- The simplest way to organize ventilation is to provide a pair of hatches in the door covered with a mosquito net (bottom and top).











